On Friday, after a five-week renovation, we reopened our original Big Night location in Greenpoint.

We went from 240 square feet to I actually don’t know how many square feet— but it’s a lot more. People visiting us for the first time now will probably walk in and think “yep, this is a store-sized store.” For me and my team and our regular shoppers, however — who have been gracefully and lovingly squeezing themselves and their shopping baskets around our fingernail-sized store for the last 3.5 years — this new, larger space is a revelation.
Here are five of my favorite details in our new home, and how they came to be.
THE MURAL
When we started making plans for the expanded space, there was one thing we realized pretty early on: wow, there was going to be so much wall to fill. And while, sure, we could have filled every square inch of that wall with product, I was craving something that really made this new house of ours feel like a home.
I had become familiar with the London-based artist Lucy Muss because of her paintings that are often on display in my friend Louisa’s perfect shop. Lucy paints at-home scenes that are warm, inviting, and colorful — like you could just jump right into them. When I was in London in February, I had the chance to meet Lucy at her studio in Hackney, and pretty much as soon as I walked into her space, I knew I wanted to get her work on our walls. So, last month, Lucy flew across the pond, and painted this mural over the course of five very fun days.
Lucy’s mural sets the scene for the kinds of gatherings I hope Big Night inspires our customers to have — dinner parties where no dinner is required, where the cheese course is also the cake course is also the martini course, and where everyone is invited around the table.
2. THE EXTRA-LARGE PEGBOARD
Inspired, of course, by Julia Child’s, this is perhaps the most practical corner of the shop, but it’s also beautiful! I love the subtle pops of red and mint all over.
With so many different types of goods, what my team needs most when visual merchandising is the flexibility to display all of these different things in many different ways. This new system gives us the tools to do just that. I can’t wait to see all of the different configurations and iterations we’ll dream up with this thing.
THE CURTAINS
There was only one choice for our curtains: they had to be Colours of Arley. Louisa has perfected the stripe.
We used the same minty green for both spaces, Mint Cream, accented with Postbox Red in the kitchen, and Lime Zest in the dining room.
I can’t get over how the colors are an exact match for the olive pulls we found for the kitchen drawers.
THE DISCO SINK
In our original space, we inherited a working sink from the tenants prior to us. It was easier (and cheaper) to keep it rather than trying to cover it up, so we went with it, and on a whim right before opening day I decided to fill it with sparkly sponges. On our first day in business, those sponges turned out to be our best-selling item, and they’re a Big Night staple to this day.
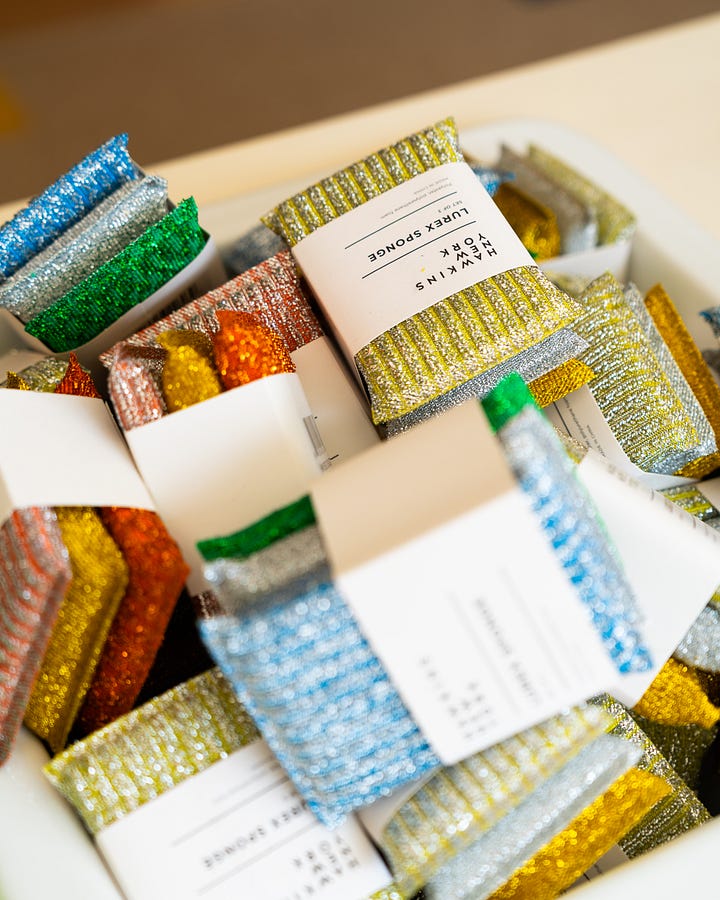
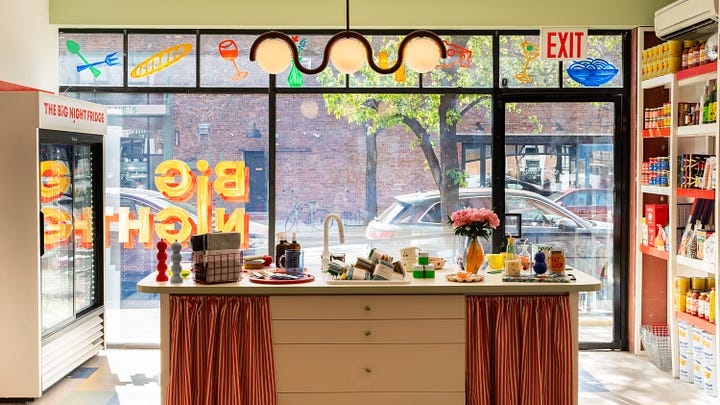
So when it came to the new space, we had to have our sink. We dropped one into the middle of the kitchen island, and while we were on the fence about adding a faucet, I’m so glad we did (thanks to Ariella on my team, who stood firm in her convictions that it’s not a sink unless there’s a faucet, and she was right!).
THE BAR
I mean, just look at it.
What we wanted was a fabulous place to display our glassware and cocktail-making essentials. What we needed was a register (Our original shop didn’t have one! Cozy and casual, yes, but not the best for our staff to be squished in a corner with an iPad ringing our customers up).
And that’s when Adam, who project managed and directed every step of this renovation, said: why don’t we combine them?
The result is this absolute showstopper of a piece, designed and built by our friends at East Otis. This is the glassware bar of our dreams, that is also the shop register of our dreams. I don’t think anyone could have executed as perfectly as Will & Emma did.
I love it so much — the way the shelves perfectly frame every product that we place on them, the way the curvy edges give it that signature playful Big Night feeling, the way the mirror bounces the light we are so lucky to get from our floor-to-ceiling windows. I, frankly, am ready to pull out a sleeping bag and live in this bar.
Thanks for joining me on this tour! Now please: come over :)
SOURCES:
Custom bar by East Otis.
Dinner party mural by Lucy Muss.
Kitchen and dining room curtains by Colours of Arley.
Dinner table by Schoolhouse.
Bar pendant by Trueing.
Kitchen pendant by Astraeus Clarke.
Olive drawer pulls by KOLOSCeramics.
Register shelf by HAY.
Photos by Laura Wilson.
Project design, direction, and management by Adam Sperling and Ariella Sperling.


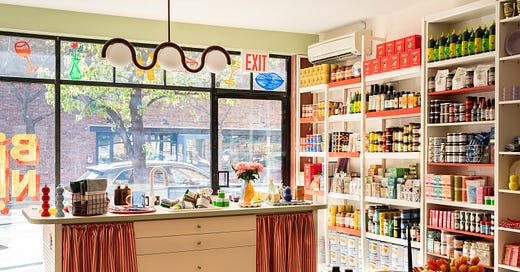


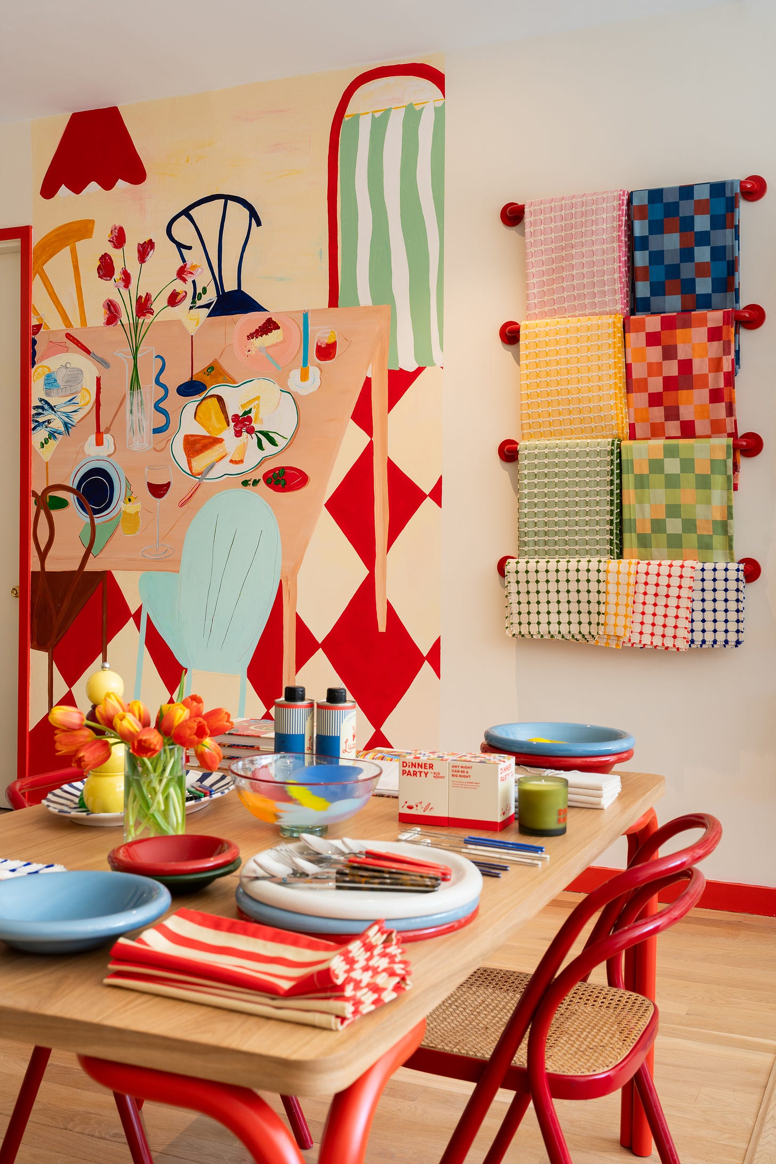



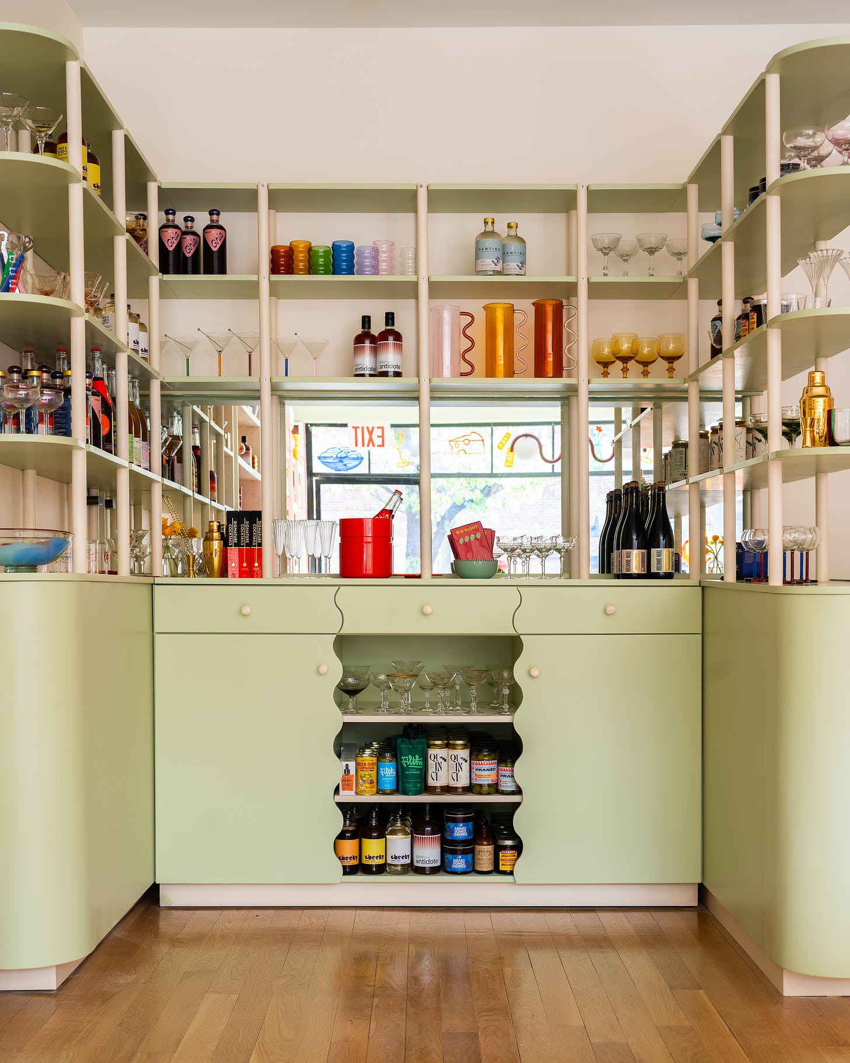
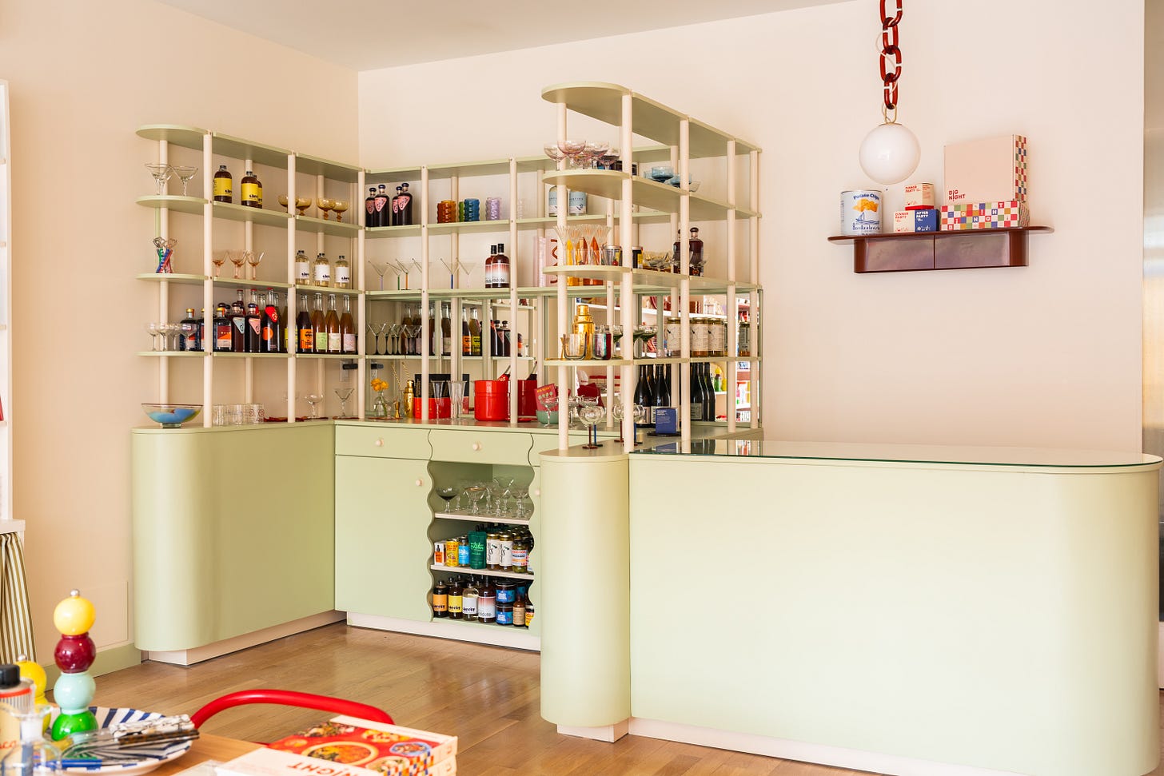
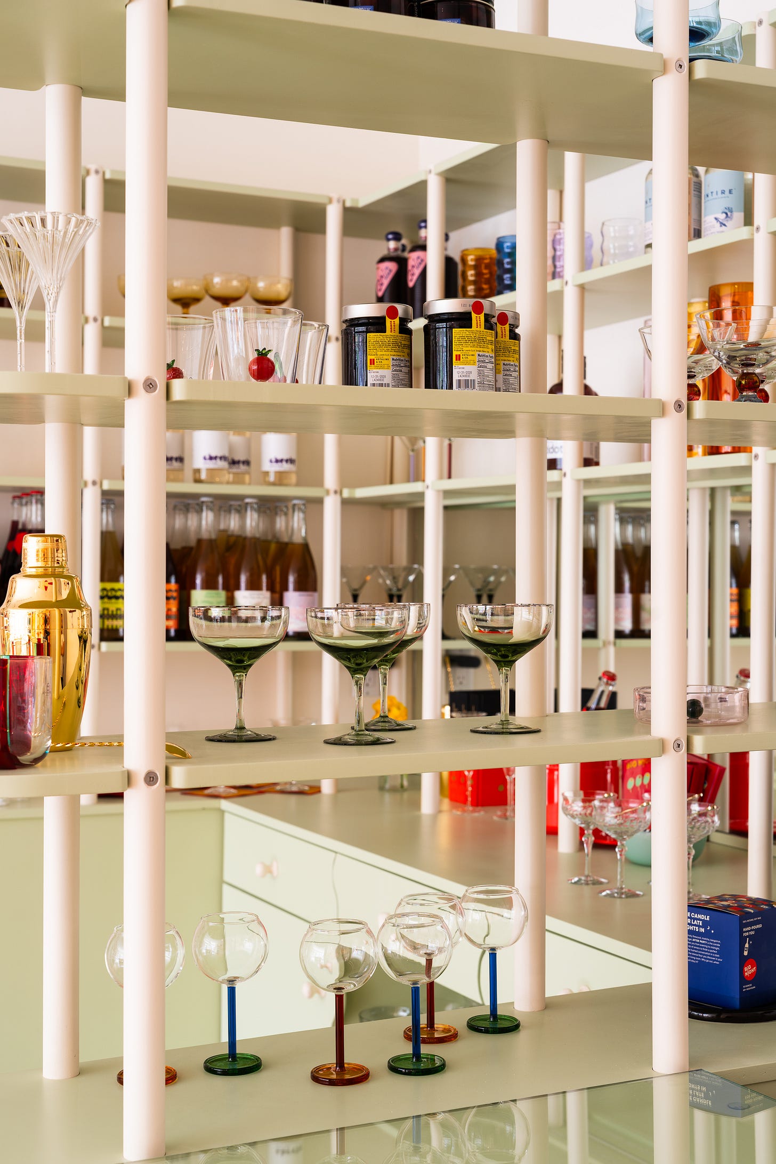
It looks gorgeous!! I can't wait to see it in person. Congrats!!
Love it! Can't wait to see it😘